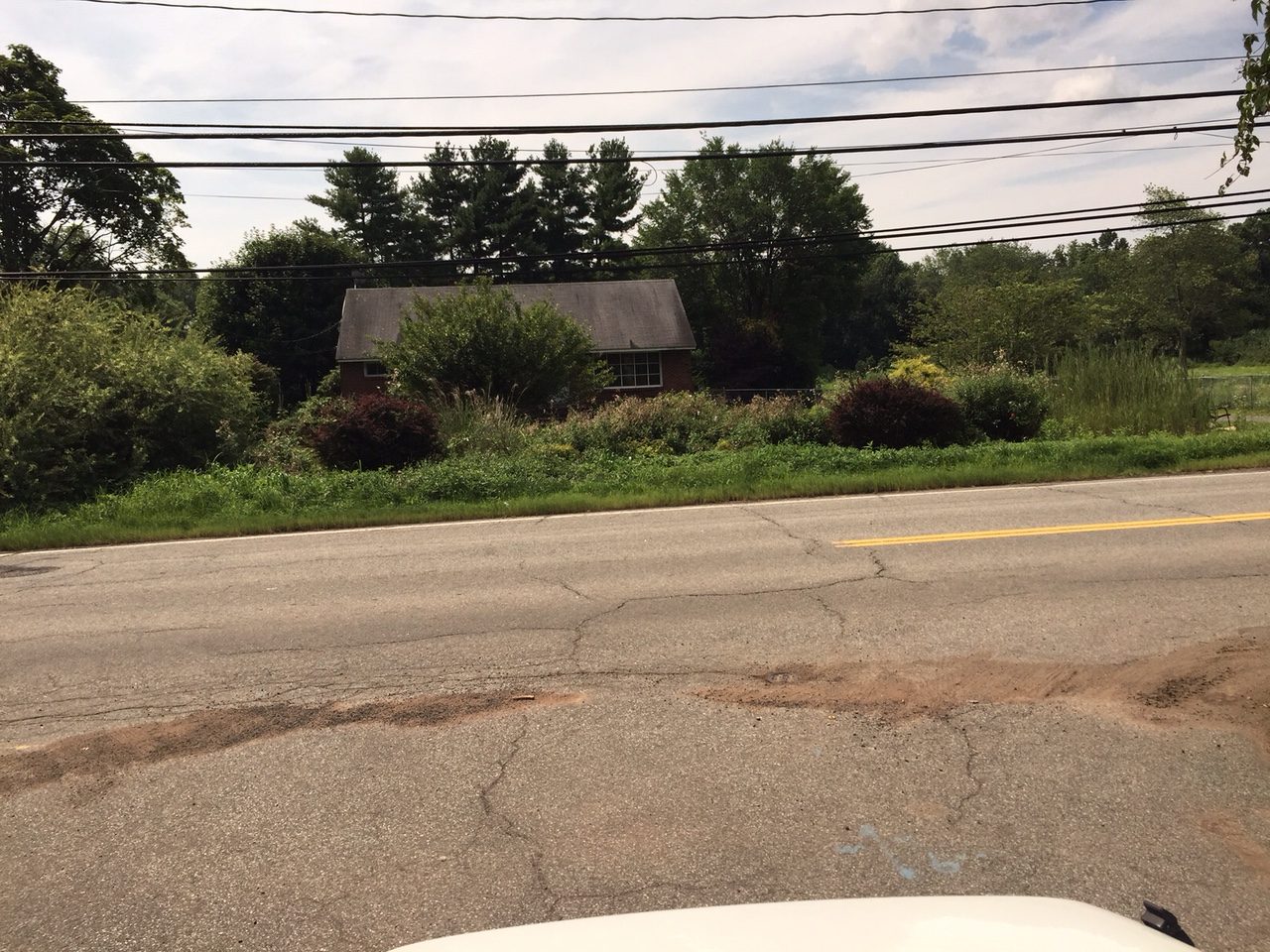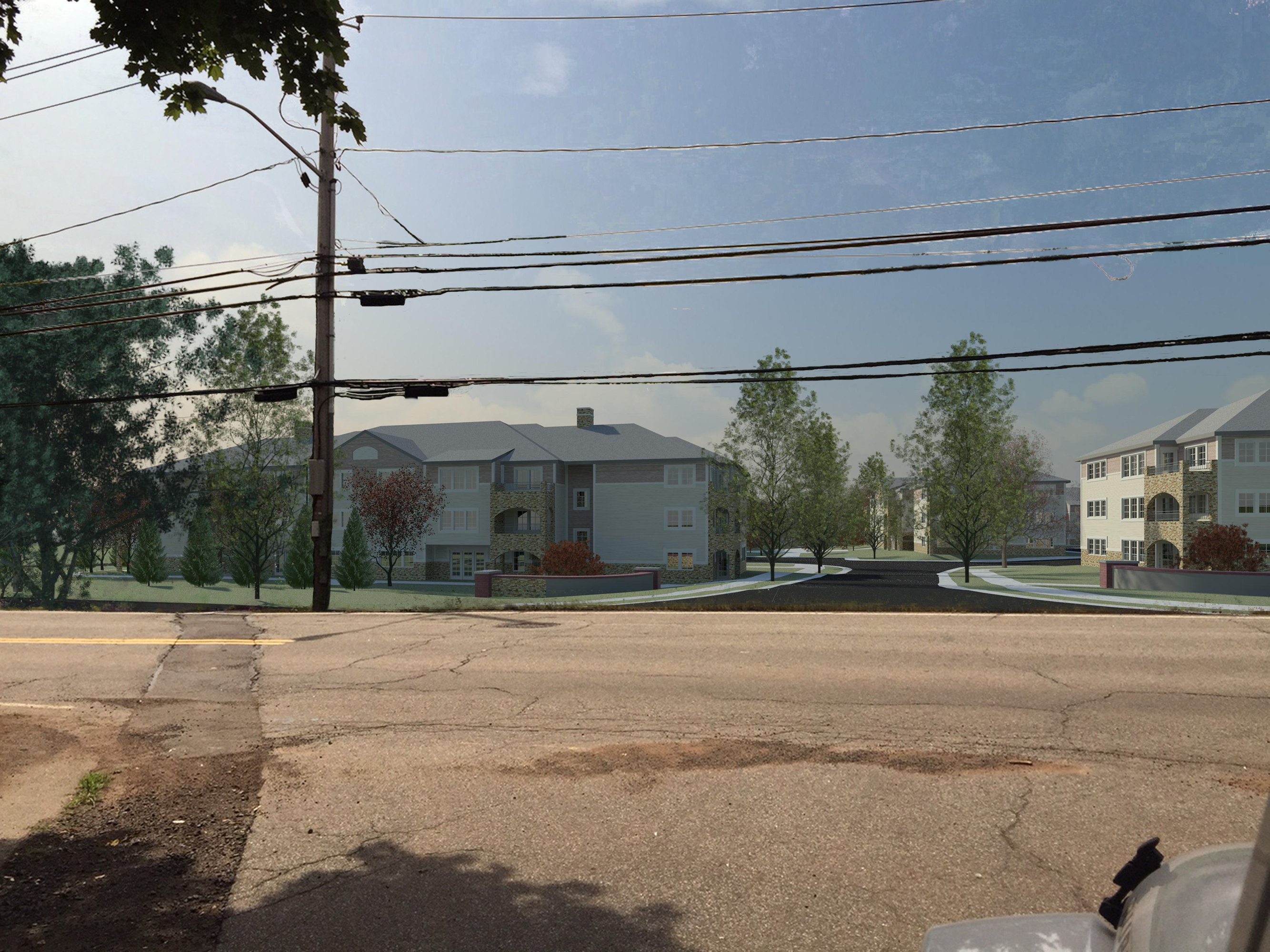 Architectural Design Standards: The firm’s background in Architecture Urban and Landscape Design serves well for the preparation of Central Business District Plans, architectural design standards, streetscape improvement, and recreation plans. Architectural design standards have been prepared as part of several Central Business District plans as well as separate zoning ordinances. These design standards set forth to ensure that the scale and details of proposed buildings will complement the surrounding architecture and design.
Architectural Design Standards: The firm’s background in Architecture Urban and Landscape Design serves well for the preparation of Central Business District Plans, architectural design standards, streetscape improvement, and recreation plans. Architectural design standards have been prepared as part of several Central Business District plans as well as separate zoning ordinances. These design standards set forth to ensure that the scale and details of proposed buildings will complement the surrounding architecture and design.
Concept Plan Design: The firm prepares both urban & landscape designs that are utilized as a basis for development analysis/projects and improvement plans. Once a concept plan of a site is established, the zoning area and bulk regulations can be molded to create the final product. The firm has gone through this process successfully in a number of municipalities.
Site Plan Review Process: As a part of municipal continuing services, a review of the architectural design of proposals is incorporated into the site plan review process. This allows for a more comprehensive analysis of the proposal and ensures that the conceptual designs compliment the surrounding development pattern. The photograph shown is the Bergen Town Center in Paramus after completion. Brigette Bogart worked closely with the applicant for over two years to ensure that the architectural details and signage being proposed for this mall renovation was consistent with the goals of the Borough’s Master Plan.
Landscape Design: The firm prepares landscape designs, such as the one to the right, which is for a public park area. This illustration provides the details of a habitat garden, which was designed as part of a comprehensive Wildlife Interaction Plan. The photograph above that, is a concept plan for a recreation area, which includes a new multi-sport court, passive recreation trails, benches, and landscaping.


